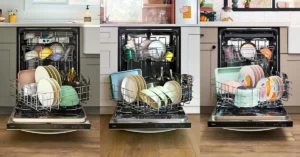3 Design Considerations for Post-COVID Remodeling Projects
Although shelter-at-home restrictions are easing, the desire of many homeowners to remodel is not.
During the last few months homeowners have had ample time to re-imagine their home design, and, according to surveys by Houzz and the National Association of Realtors (NAR), their preferences are changing when it comes to specific home features. In fact, nine out of 10 homeowners1 are planning to upgrade their homes following the pandemic.
Outdoor, bathroom and kitchen projects top the list2 of planned projects, but what exactly do homeowners want to update within those spaces?
Here are three homeowner design preferences that could indicate not just what they’re looking for in future remodels, but in new homes as well:
New decor
Almost 50%3 of homeowners expressed a desire to update their home’s decor. Biophilic design4, or design that mimics nature, might become a more prominent aspect of home design in future years. Because being in nature can reduce anxiety5 and even improve mood, it’s no surprise that people crave that same feeling inside their homes – especially in the midst of a pandemic. This means incorporating natural colors such as calming blues and greens and warm yellows, as well as natural textures including wood and stone. Appliances are an easy way to bring different hues into the home, such as a colorful kitchen range.

Better lighting
When you’re spending just about every day inside your house, you start to realize how important natural light is – especially when you don’t have much of it. Light-filled homes6 with plenty of outdoor views, which is another key aspect of biophilic design, are expected to grow in popularity with 30%7 of homeowners desiring better lighting. Additional large windows, such as picture windows, can increase the amount of natural light that streams in and provide sweeping views of the outdoors, while skylights can bring light to rooms that don’t tend to get a lot of sun.
Reimagined layouts
Open layouts have long been the preferred floor plan, but that may be starting to change. Homeowners are looking for more traditional layouts8, which provide distinct areas of the home and promote privacy – especially for those working from home. With walled-off spaces, there are clearly defined areas for working, exercising, cooking, etc. However, that doesn’t mean open floor plans are expected to disappear entirely. Designers are considering a hybrid9 of the two layouts to encourage flexibility and functionality while also promoting seclusion such as hidden panels that can slide in and out to separate areas of the home.
Keep up with other trends and news in your industry by visiting The Trade Channel page.




